Jonathon K. Stevens
Studio

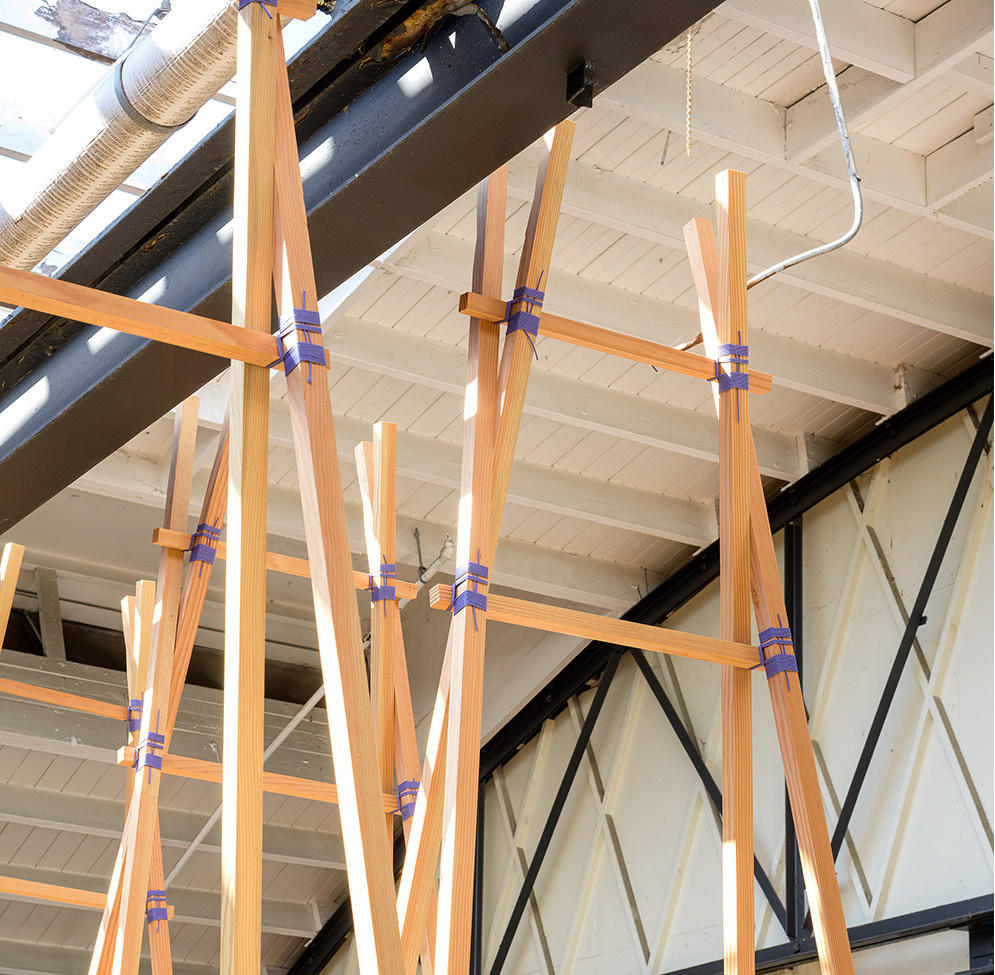
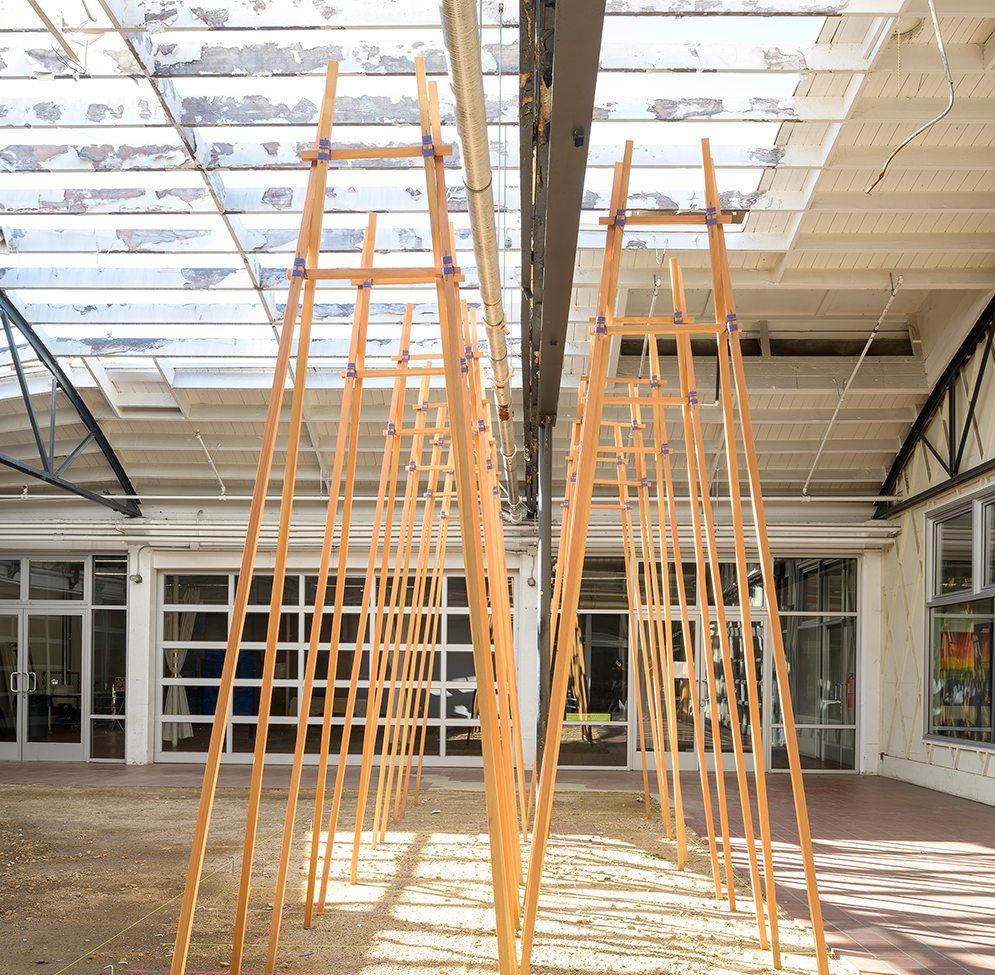

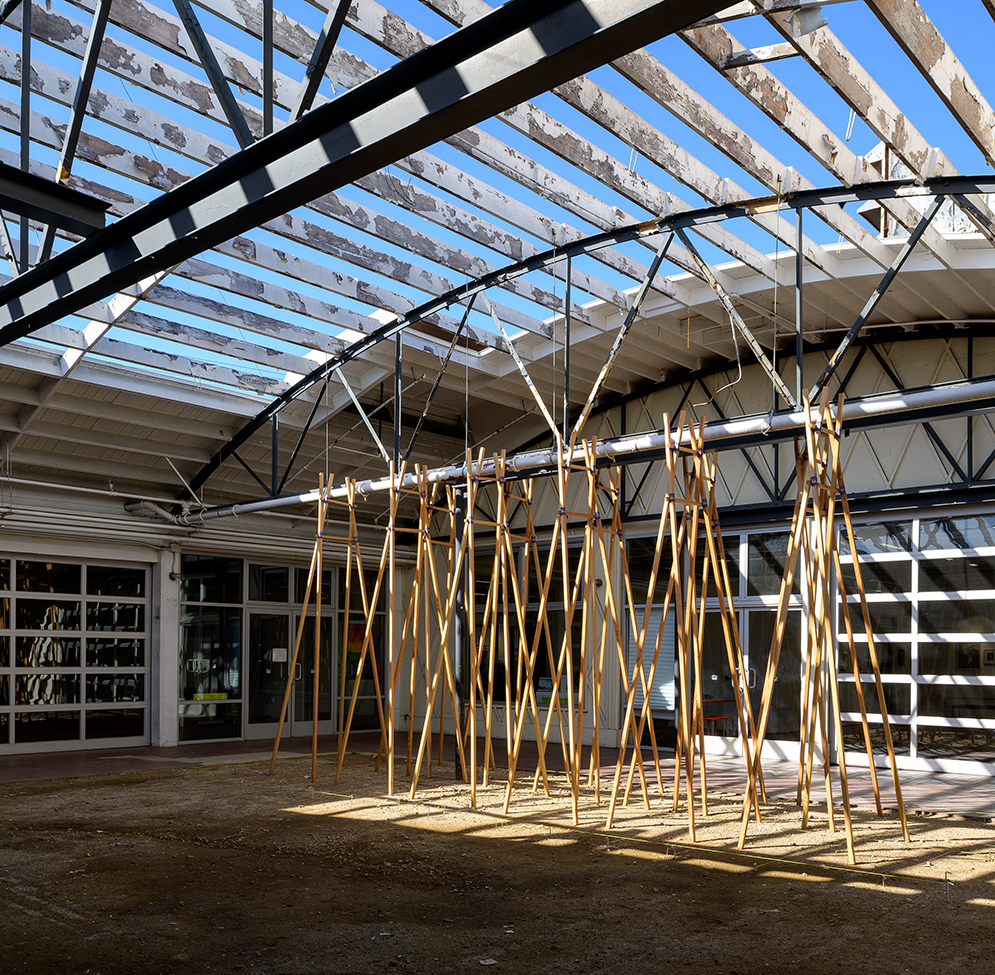

Douglas Fir Wood Post and
Kernmantle Nylon Rope
Photograph: Ian Patzke Photography
Developed to engage existing structures, DO NOT REMOVE Brace Systems 01 tests how cultures implements use, maintenance and values to make decisions regarding their surroundings. With-in the courtyard at Bread & Salt the system’s, wood posts, and nylon rope, frames allude to the removal and conservation of the buildings existing infrastructure. The handcrafted element seeks to spark conversations about the values placed on construction techniques while also questioning the use of unsustainable building materials which have no other option than to become ‘physical debt’ for future generations.
To test these cultural perceptions of use, maintenance, and values, the system’s frames will be continually repositioned and enlarged to further engage the space in different ways.
Kernmantle Nylon Rope
Photograph: Ian Patzke Photography
Developed to engage existing structures, DO NOT REMOVE Brace Systems 01 tests how cultures implements use, maintenance and values to make decisions regarding their surroundings. With-in the courtyard at Bread & Salt the system’s, wood posts, and nylon rope, frames allude to the removal and conservation of the buildings existing infrastructure. The handcrafted element seeks to spark conversations about the values placed on construction techniques while also questioning the use of unsustainable building materials which have no other option than to become ‘physical debt’ for future generations.
To test these cultural perceptions of use, maintenance, and values, the system’s frames will be continually repositioned and enlarged to further engage the space in different ways.



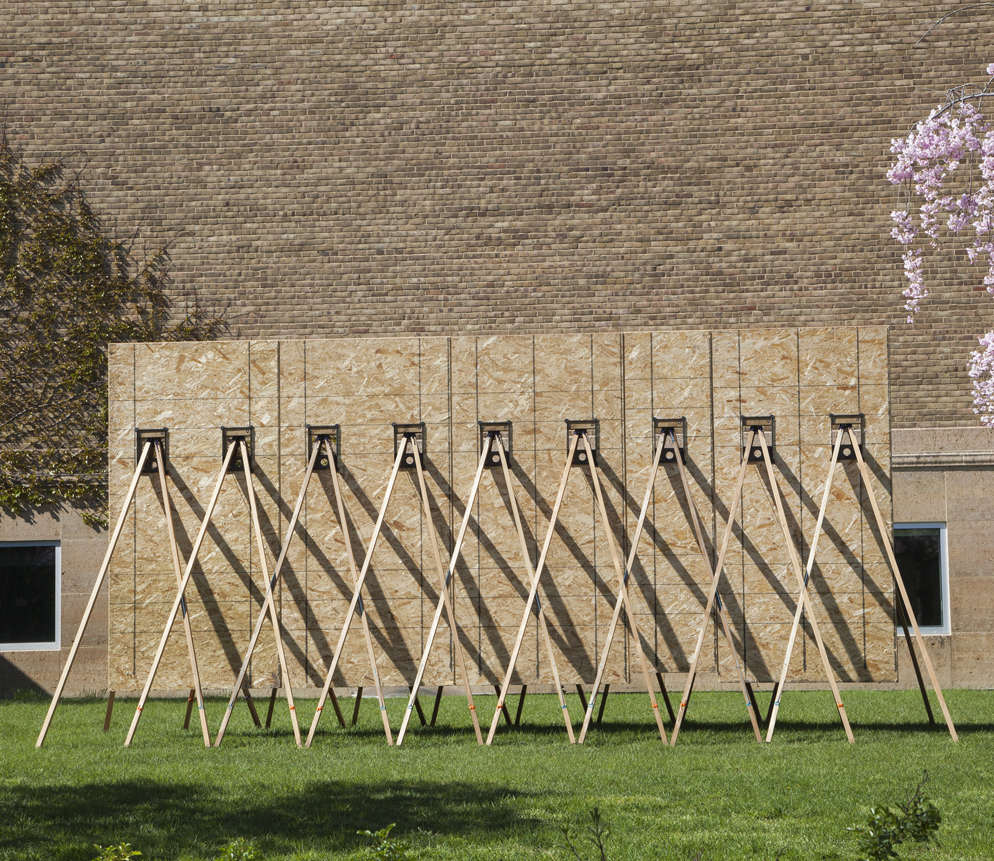



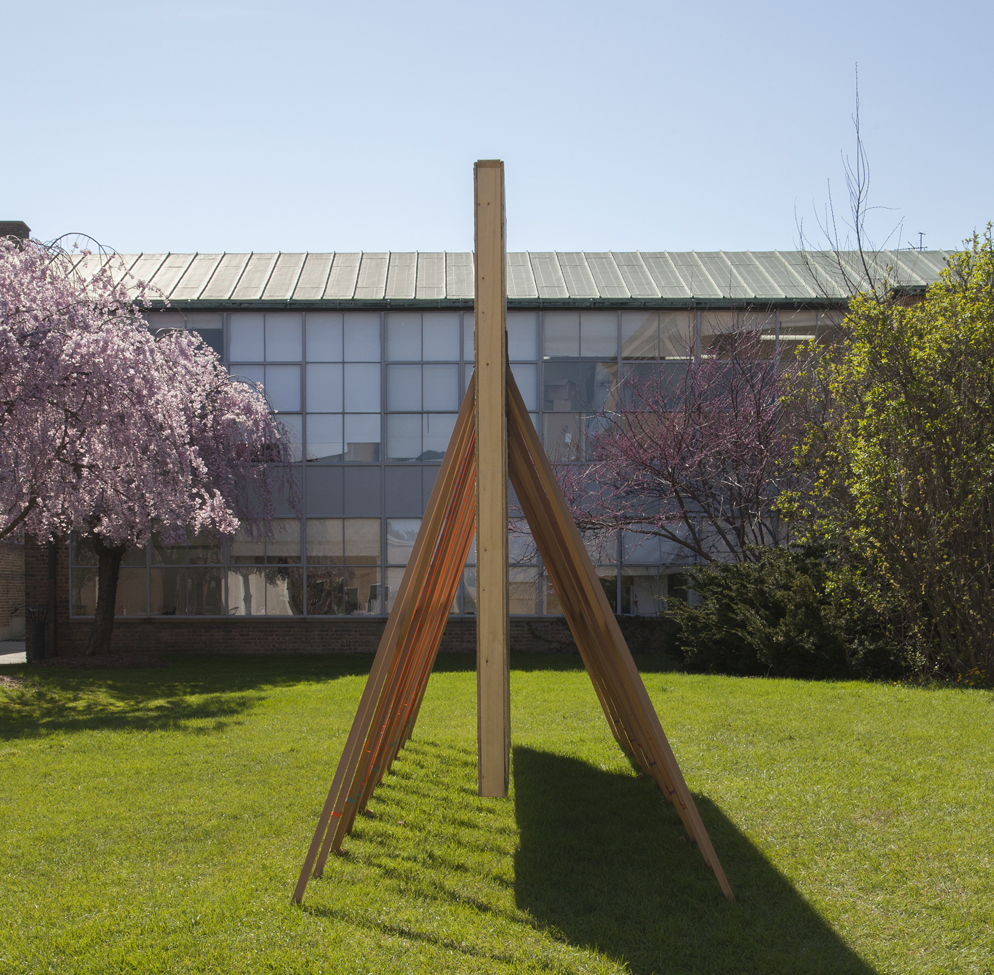
Structurally Insulated Panels (OSB and Expanded Polystyrene) with Lumber, Steel and White Oak Brackets, Cedar Wood Post, Nylon Kernmantle Rope, Digitally Printed Wallpaper Mural, 5’ Wide x 20’ Long x 10’ Tall
Photography: Paul-David Rearick
Wall System 001 is an ecological system developed to stabilize and conserve valuable aspects of existing structures for a future use. This temporary mobile component system is composed of steel brackets and a wood post. The brackets sandwich the existing wall to create a pocket for the lashed wood post to rest. Once joined, the system is stabilized by the weight of the wall the system is supporting. While demonstrating how a system of lightweight sustainable parts can support an existing wall, this installation also questions the value of current building materials and techniques.
Photography: Paul-David Rearick
Wall System 001 is an ecological system developed to stabilize and conserve valuable aspects of existing structures for a future use. This temporary mobile component system is composed of steel brackets and a wood post. The brackets sandwich the existing wall to create a pocket for the lashed wood post to rest. Once joined, the system is stabilized by the weight of the wall the system is supporting. While demonstrating how a system of lightweight sustainable parts can support an existing wall, this installation also questions the value of current building materials and techniques.
Gravity Cast 03 04
2015

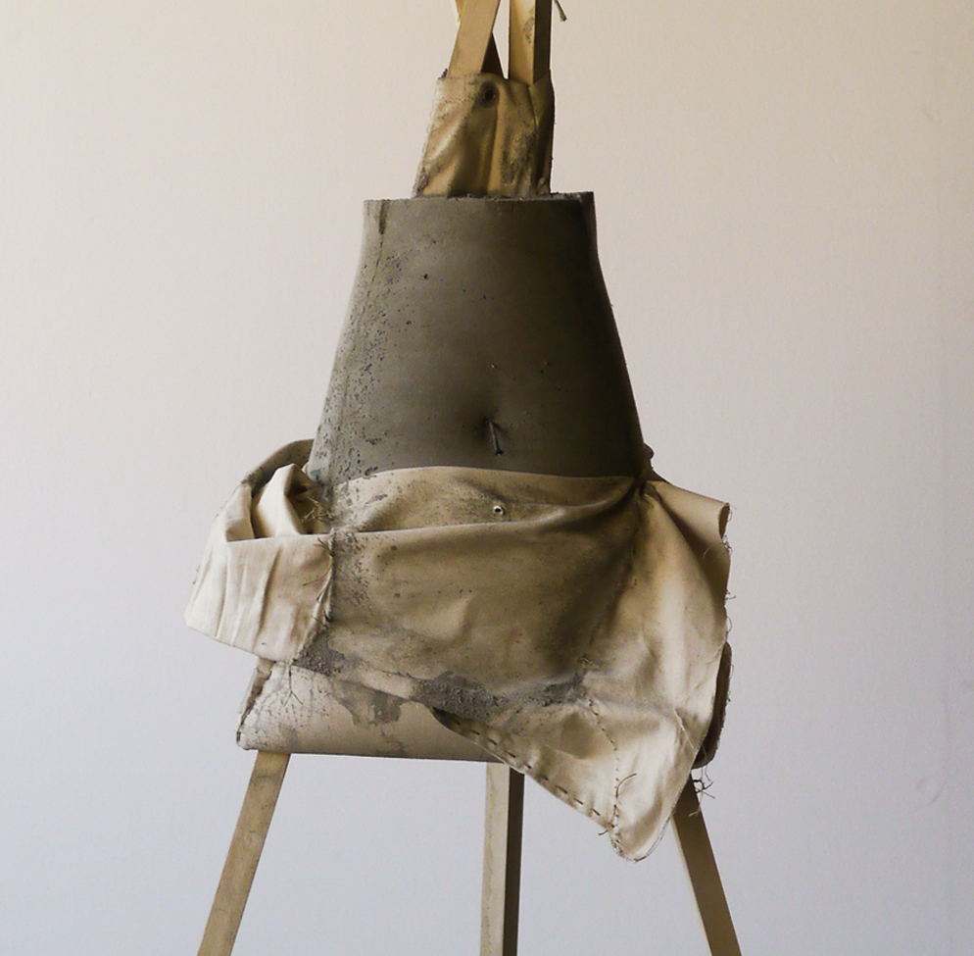
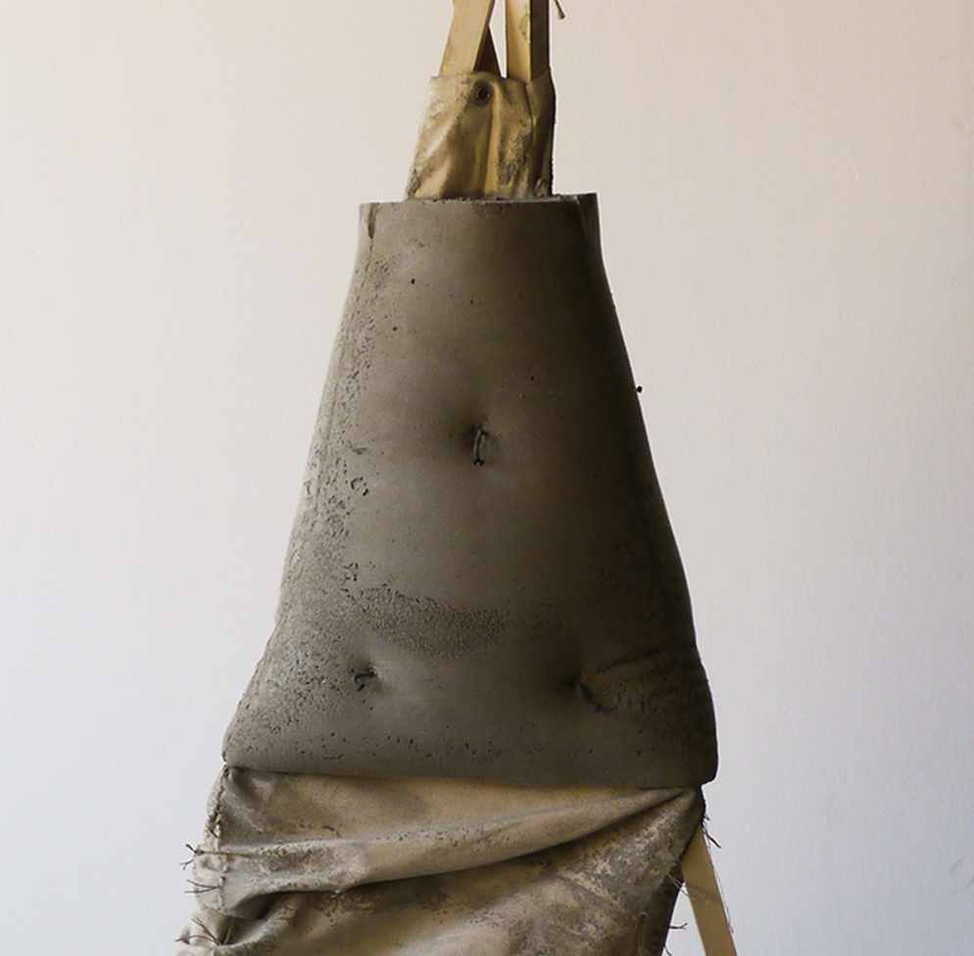
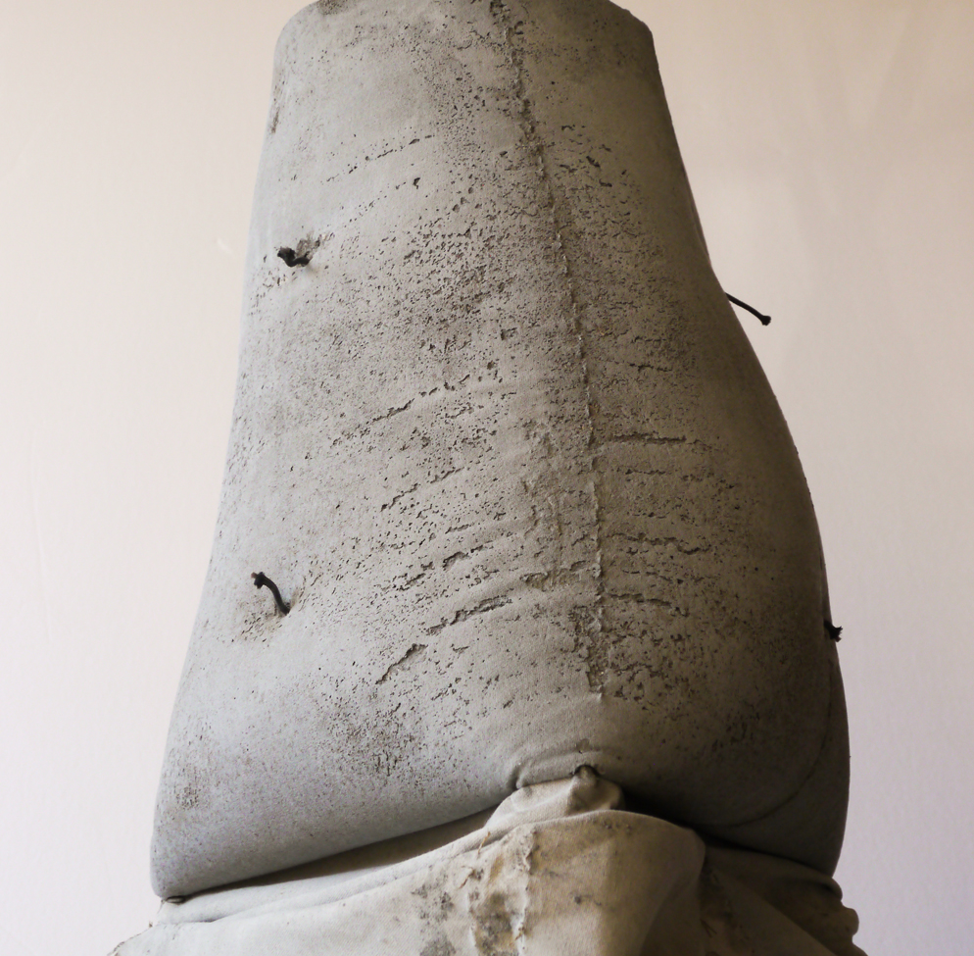

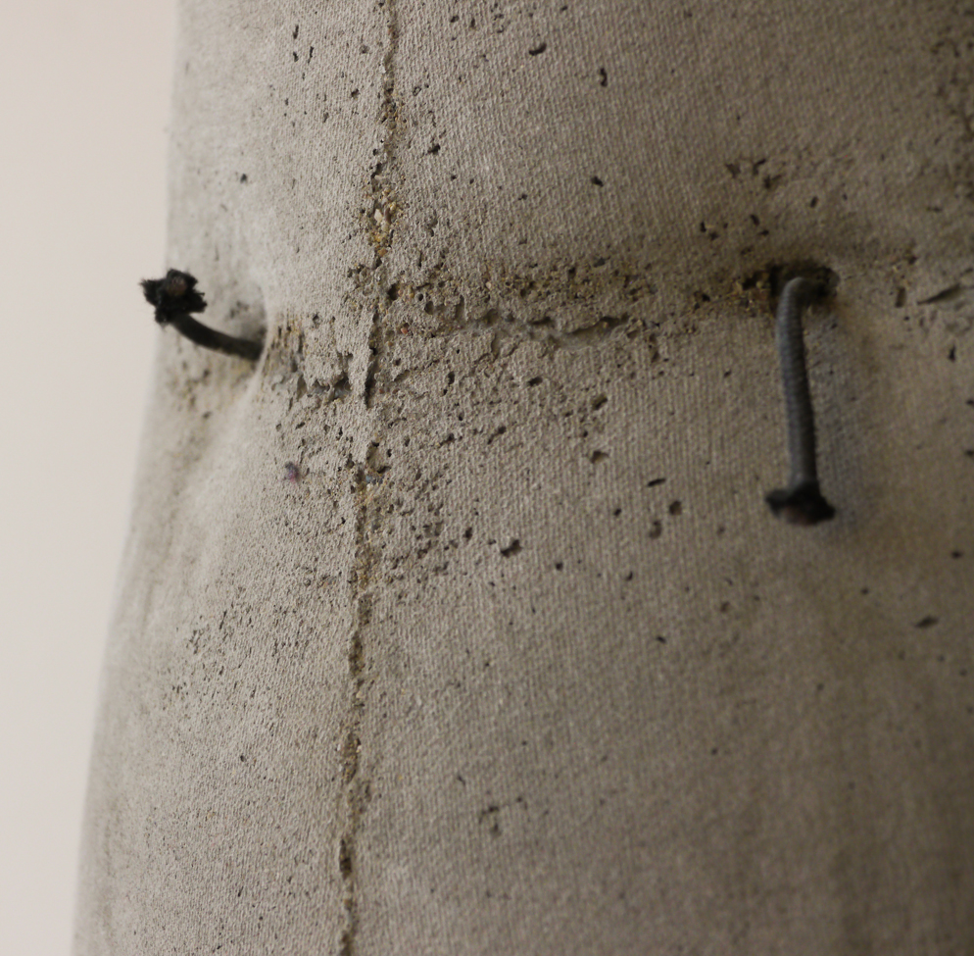
Duck Cloth with Hardware, Poplar Wood Post, Nylon Kernmantle Rope, Steel with Hardware, Concrete
8’ Tall, 3’ Diameter
This system allows the natural force of gravity to be an integral part of the forming process. Typical formwork resists the weight created by gravity, but these gravity cast systems strive to use the weight of cast concrete to produce hollow conic shapes.
8’ Tall, 3’ Diameter
This system allows the natural force of gravity to be an integral part of the forming process. Typical formwork resists the weight created by gravity, but these gravity cast systems strive to use the weight of cast concrete to produce hollow conic shapes.
Gravity Structure 04
2015
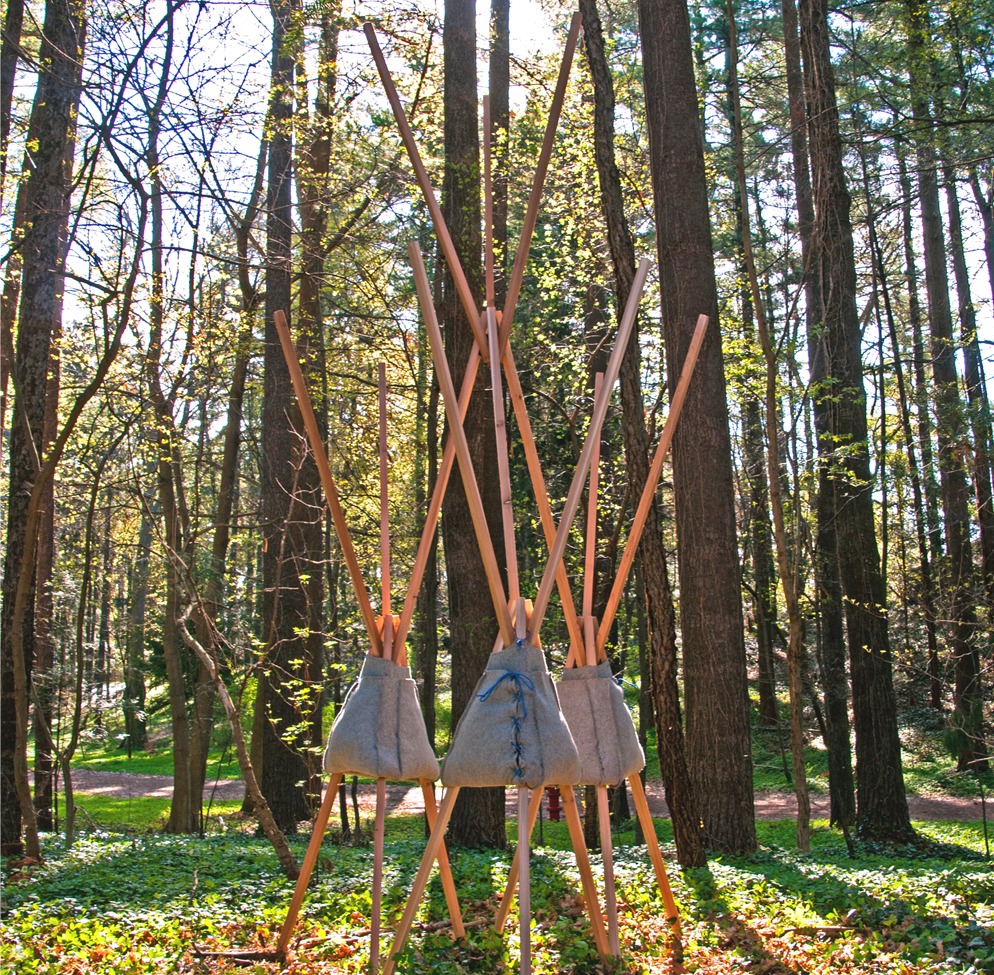


Polyethylene Tarp, Cedar Wood Post, Nylon Kernmantle Rope, Steel with Hardware, Local Soil 8’ Tall, 3’ Diameter
Developed to be mobile and deployable place marking structure, this structure uses three unstable elements (wood posts, tarp container and local soil) to produce a lightweight mobile system which can be setup virtually anywhere. Gravity Structure 01 is placed in the wilderness outside of Tombstone, Arizona. Gravity Structure 02 is placed near the Buffalo Bayou in Houston, Texas. Gravity Structure 03 is installed in a forest outside of Tallahassee, Florida.
Developed to be mobile and deployable place marking structure, this structure uses three unstable elements (wood posts, tarp container and local soil) to produce a lightweight mobile system which can be setup virtually anywhere. Gravity Structure 01 is placed in the wilderness outside of Tombstone, Arizona. Gravity Structure 02 is placed near the Buffalo Bayou in Houston, Texas. Gravity Structure 03 is installed in a forest outside of Tallahassee, Florida.
Gravity Structure 01 02 03
2015


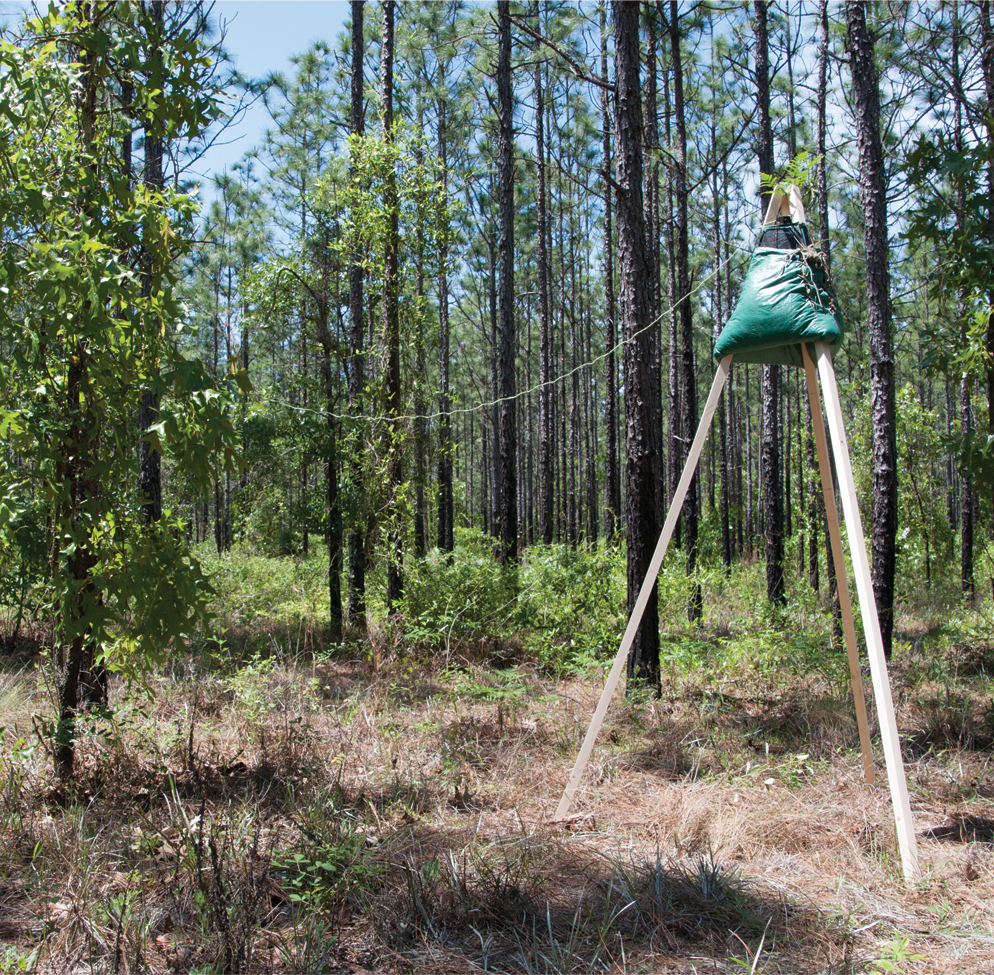
Polyethylene Tarp, Cedar Wood Post, Nylon Kernmantle Rope, Steel with Hardware, and Local Soil, 8’ Tall, 3’ Diameter
Developed to be mobile and deployable place marking structure, this structure uses three unstable elements (wood posts, tarp container and local soil) to produce a lightweight mobile system which can be setup virtually anywhere. Gravity Structure 01 is placed in the wilderness outside of Tombstone, Arizona. Gravity Structure 02 is placed near the Buffalo Bayou in Houston, Texas. Gravity Structure 03 is installed in a forest outside of Tallahassee, Florida.
Developed to be mobile and deployable place marking structure, this structure uses three unstable elements (wood posts, tarp container and local soil) to produce a lightweight mobile system which can be setup virtually anywhere. Gravity Structure 01 is placed in the wilderness outside of Tombstone, Arizona. Gravity Structure 02 is placed near the Buffalo Bayou in Houston, Texas. Gravity Structure 03 is installed in a forest outside of Tallahassee, Florida.